-
The Ready House structure sits at the front of the office, and contains a meeting room, which can be transformed into a meditation space, a coffee station that unlocks to become a mobile bar, a phone nook, and a set of reconfigurable bleachers for a variety of social settings.
The flexible structure was constructed using CNC technology and uses a wooden peg system to allow elements to fold and unlock from the central core, which gives the client the freedom to organise and reconfigure the space around it, by dismantling and moving the elements needed.
To allow the space to convert from an open plan office into a space for social events, the studio introduced an acoustic curtain that divides the interior to allow for work and social events to occur concurrently.

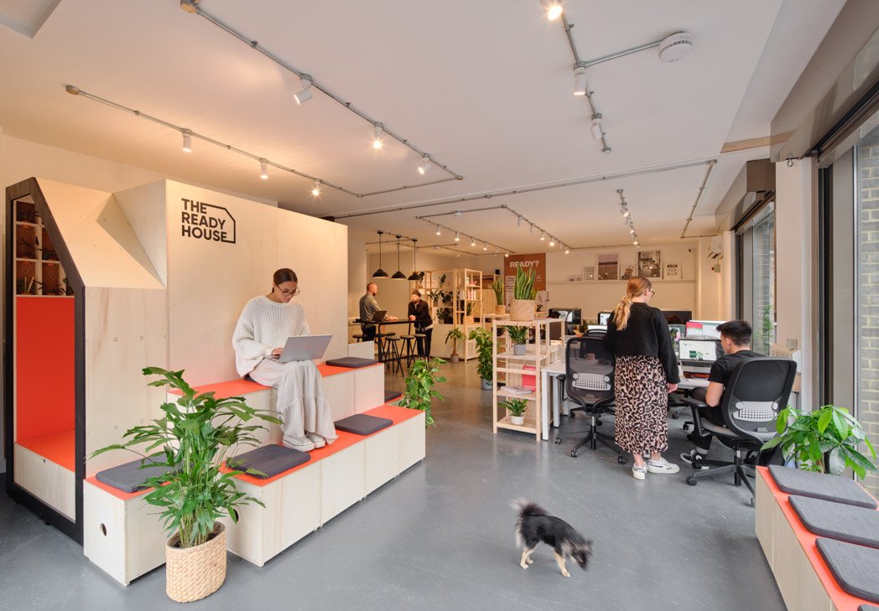
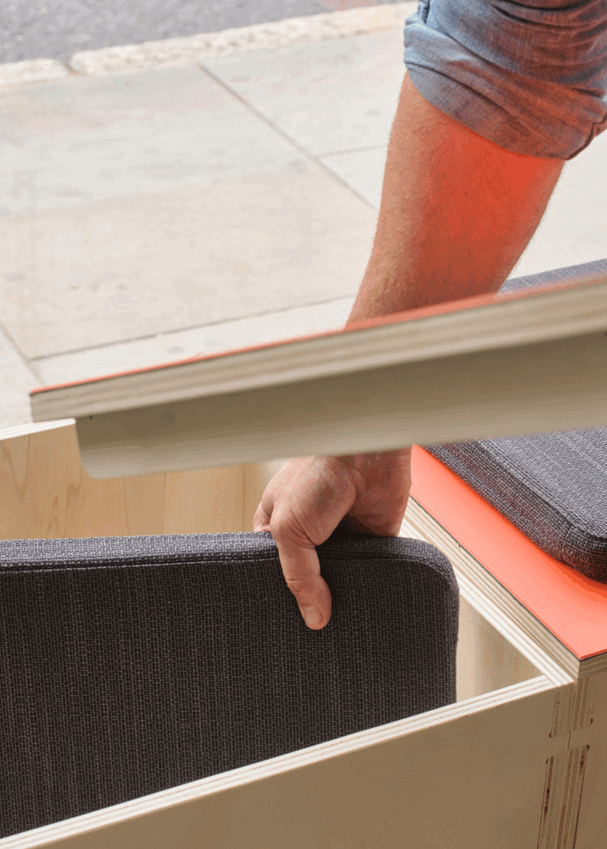
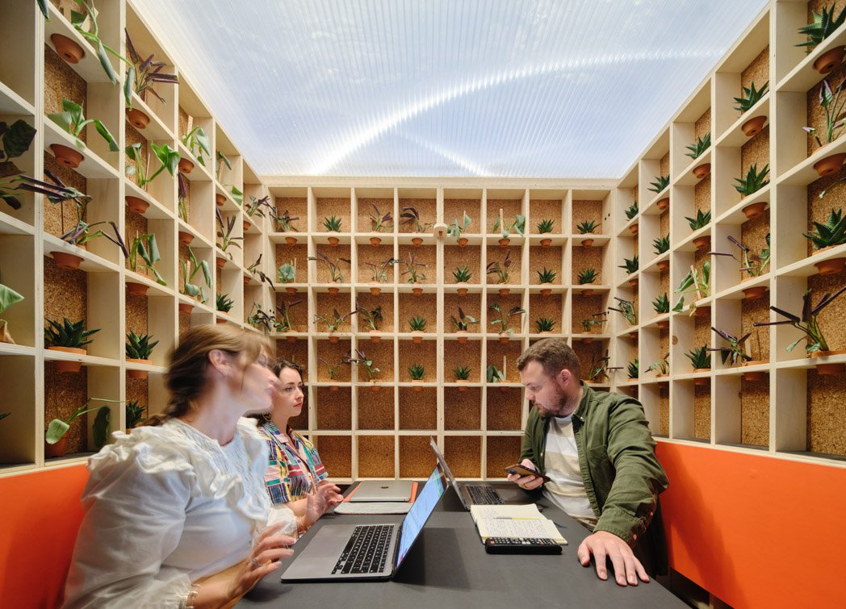
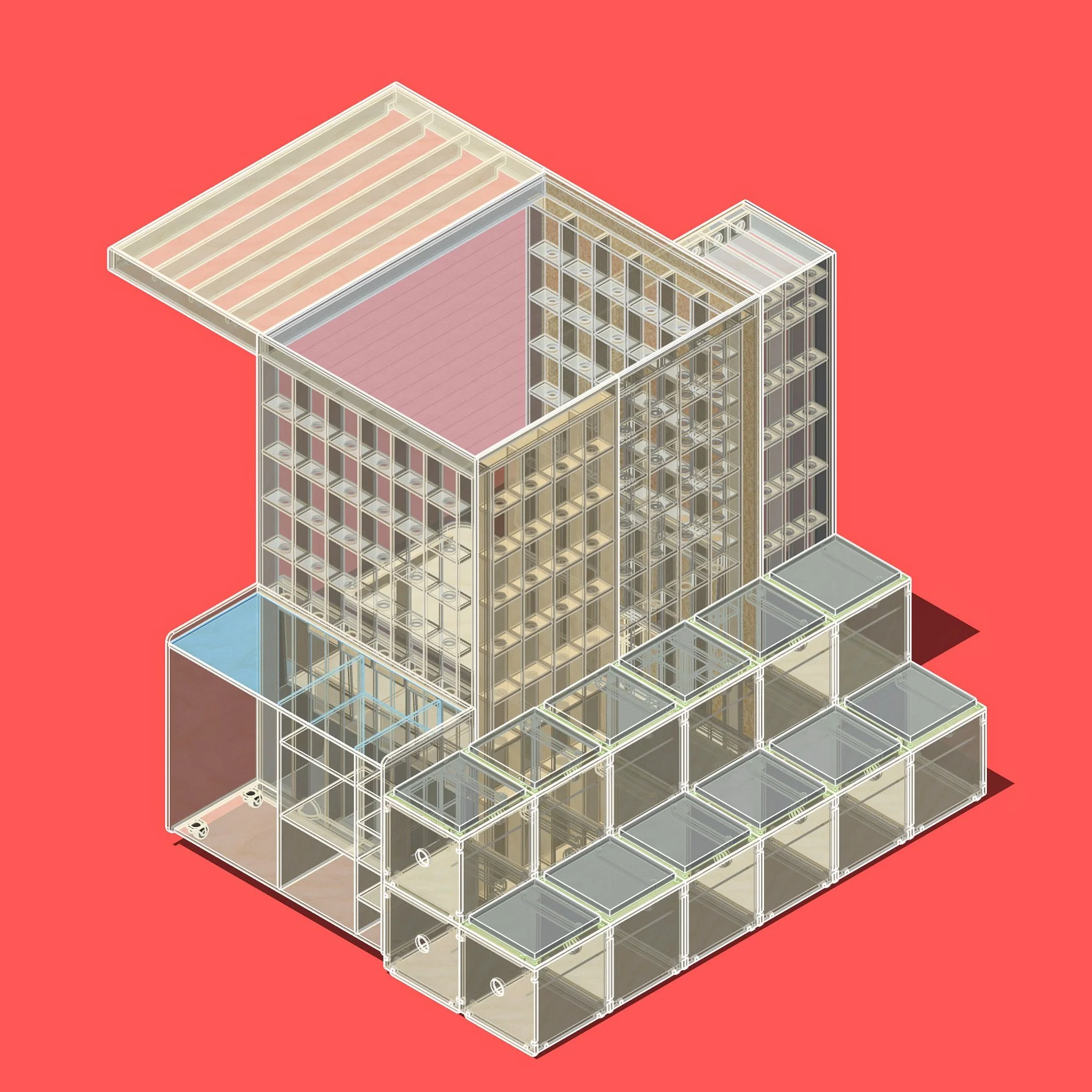
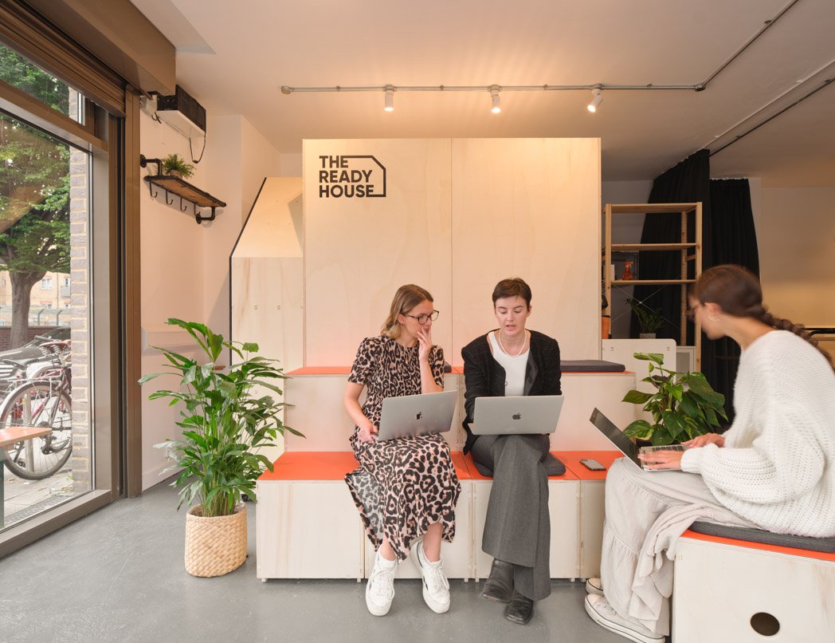
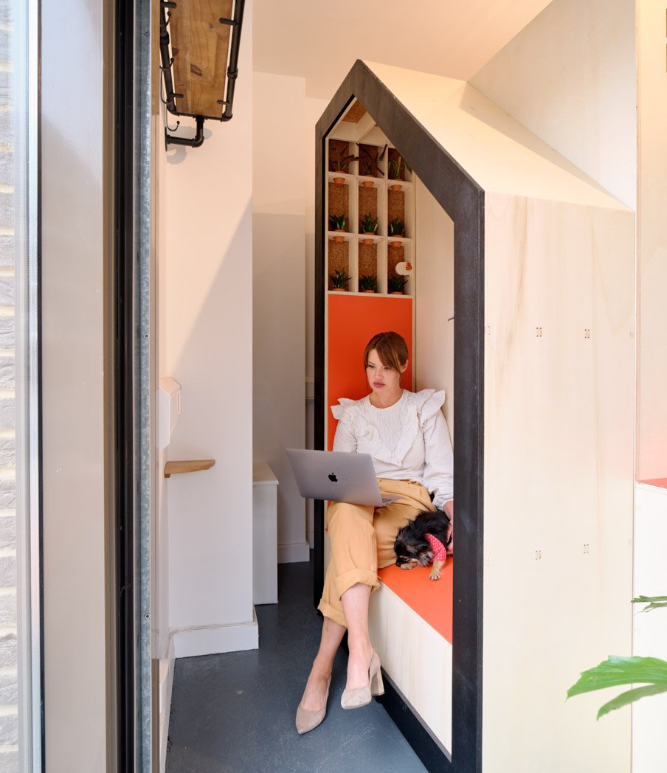
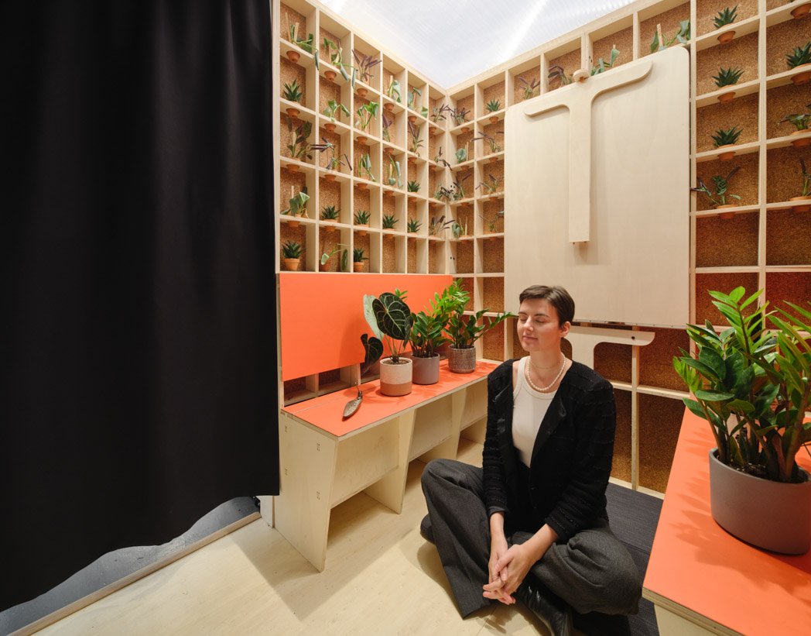
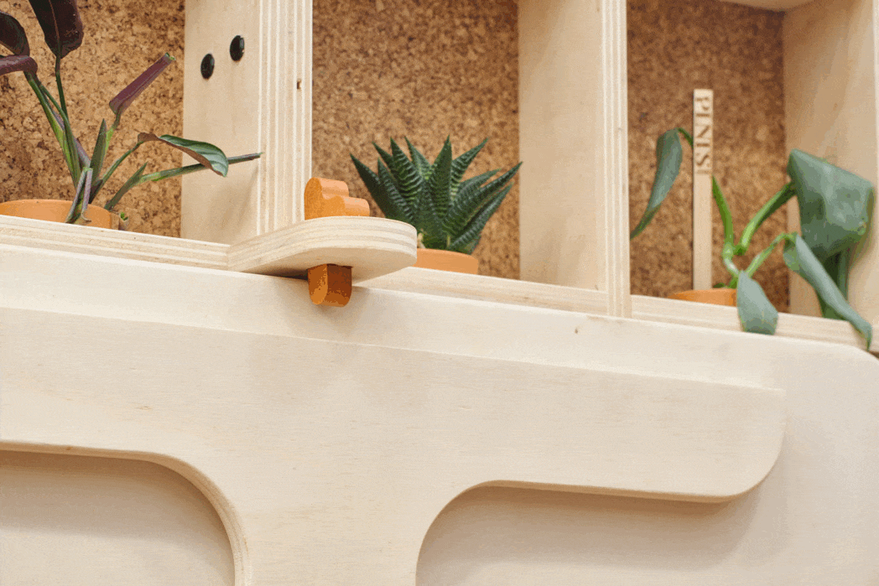
Team:
3D design: Sam Brown Design & Aberrant Architecture
Build: Sam Brown Design
Photography: Simon Kennedy